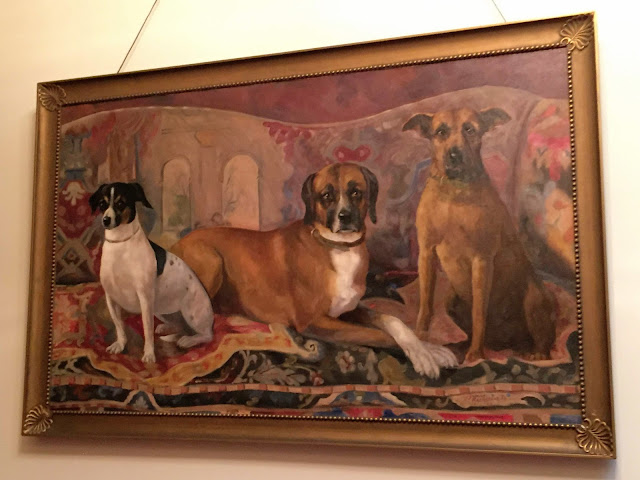My friend CAROL asked if I had ever toured the NEMOURS ESTATE in WILMINGTON, DE? The gardens are designed after VERSAILLES in FRANCE....... HOW did I miss this?? I had no idea that this ESTATE even existed!!
So, I emailed a few friends and arranged an "EXCURSION" for us (with lunch afterward of course).
The WEATHER predictions were ALL WRONG, so the sunny day we were expecting was instead overcast and drizzling. Although we totally enjoyed a completely self-guided tour of the inside of the MANSION, we've already planned to return in the SPRING to see the gardens in FULL BLOOM ---- on a sunny day.
Their outdoor SCULPTURES are terrific - even on a cloudy day!
ALFRED I DUPONT (1864 - 1935) built this 77-ROOM MANSION on 300 of his 3,000 acres of ground to "woo" his second wife, ALICIA. Unfortunately, they shared the home for only about 10 years when she died quite unexpectedly.
A year later, ALFRED married a gal he had known since she was 16 years old. Then in her mid-30's, JESSIE (20 yrs his junior) lived here until her death in 1970 at age 86. JESSIE and ALFRED are interred TOGETHER in a mausoleum on the property (identified by a tall tower).
The CHARITABLE TRUST that owns and manages the property opened the MANSION for visitors in 1977.
ALFRED'S TRUST beneficiary is the NEMOURS FOUNDATION which supports the world-renowned NEMOURS ALFRED I DUPONT HOSPITAL FOR CHILDREN. You can see a corner of the HOSPITAL in the photo below - the blue-tiled building in the background.
The ENTRY GATE to the NEMOURS MANSION comes from a PALACE built by CATHERINE THE GREAT.
Inside this 5-STORY MANSION, you are free to roam at will. There are several knowledgable people throughout the home to answer questions.
Of course, my favorite room was THE DRAWING ROOM, where the DUPONTS welcomed their guests with WINE and CHAMPAGNE.
This unique TABLE is encircled with the FACES of a number of women in the court of LOUIS XVI who were beheaded in the REIGN OF TERROR during the FRENCH REVOLUTION (as was LOUIS XVI - shown in the center).
The black and white tiled HALLWAYS are brilliantly lit by multiple, spectacular CHANDELIERS. Original FURNITURE, ART, and TAPESTRIES line the walls.
The CHANDELIERS (hanging in most of the rooms) are varied.
Lots of GOLD. Lots of CHERUBS.
In this particular BEDROOM, the CHANDELIER, the bedside WALL LIGHTS, AND the MIRROR are all made with colorful, hand-blown MURANO GLASS from VENICE, ITALY.
The KITCHEN was my 2nd favorite room. Notice the drawing of what a "PROPERLY SET" PLACE SETTING should look like. This space pleasantly reminded me of DOWNTON ABBEY.
The DUPONTS had a staff of 14 working for them at NEMOURS.
RUNNING WATER in the 1920's allowed for the installation of SHOWERS, BATHS and FLUSHABLE TOILETS.
I think they said there are 11 BATHROOMS in the house. I LOVE the CHECKERED CERAMIC FLOOR TILES in each of them!
Very conscious of his health, in the basement ALFRED designed a WORKOUT ROOM - with a SHOWER next door. That's a "BUCKING BRONCO" exercise machine........ just shaking my head.......
In the next room is a very long SHUFFLEBOARD TABLE and a BOWLING ALLEY. We had a shuffleboard table in our basement growing up, but it was only about HALF the length of this one!
Down the hall is a POOL ROOM with his GUN COLLECTION (he was a HUNTER, as was JESSIE) and his OFFICE. The tiny, old ELEVATOR in the hallway is a treasure.
.
The small, intricate, ceramic BEDSIDE LAMPS caught my eye, as did much of the unique, original ART.
ALFRED was obviously a DOG-LOVER!
HANDMADE LACE CURTAINS with multiple panels of unique designs adorned many of the windows looking out onto the GORGEOUS OUTDOOR GARDENS (not a bad view, even for a CLOUDY day!).
One of my favorite pieces in the house was an INDOOR BIRDBATH, located inside the SOLARIUM.
The BREATHTAKING STAIRWAY, with its STAINED GLASS WINDOW, TAPESTRIES, and multi-tiered CHANDELIER, creates a memorable send-off.
On the way home, each of us shared what our FAVORITE room and items were.
And then, a stop at the iconic BUCKLEY'S TAVERN in CENTERVILLE, DE for a yummy LUNCH from their expansive menu (crabcakes, chicken pot-pie, a crab salad, and a mushroom flatbread were enjoyed).
This building, originally a residence along a DIRT ROAD, was built in 1817.
Next, it served as a TOLL-GATE for those traveling to and from WILMINGTON, DELAWARE.
It finally became a TAPROOM in the 1930's and was named BUCKLEY'S in 1951 when it's new owner (Dennis Buckley) took over.
On SUNDAYS they serve BRUNCH, which you can get for HALF-PRICE - IF you show up in your PAJAMAS!!!
GOTTA LOVE THE WORLD WE LIVE IN!!
JOAN



































































No comments:
Post a Comment